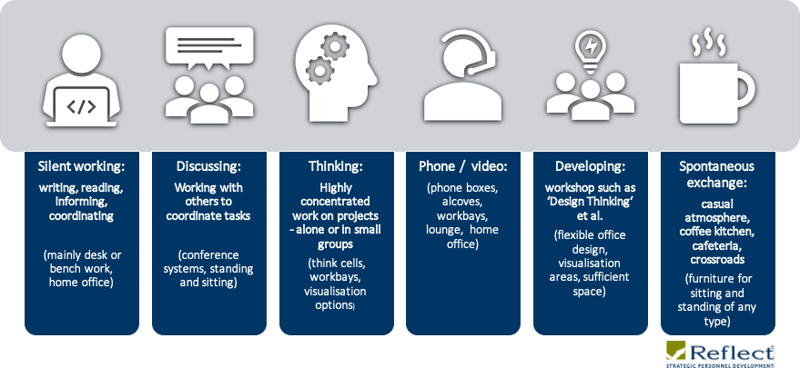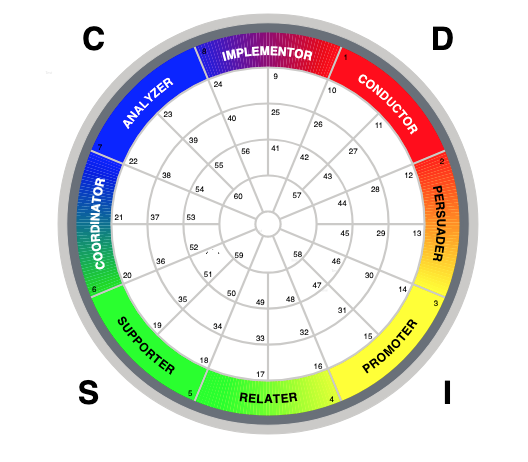New working environments (6) - room and adaptive structures
In the sixth part of our series on new working environments we deal with adaptive structures in a company and their influence on the environment, in other words the space.
Structures of an organization describe the structural and process organization of a company. They are adaptive if they can adapt to the market as flexibly as possible. The more bureaucratic companies are, the more cumbersome and slow their adaptability.
In relation to space, structures form the blueprint, the architecture of an organization, so to speak. Adaptive structures are characterised by a high degree of (self-) adaptability. By their structure they allow customer-oriented thinking, feeling and acting, speed and smart decisions by employees as well as the development of existing potentials through co-creative processes.
One of the most responsible tasks today is to create an environment in which employees can fully develop their potential. Depending on the area of responsibility and job, these requirements naturally diverge, and we speak of different work modes.
Between thinking and spontaneous exchange - working modes
As the person in charge, one has the task of analysing what demands the employee's activity makes on the working environment. As an example, we take an employee [1] in marketing as a starting point.
Silent working
A lot of mails want to be answered with hints which topics should be included in the new newsletter. In addition, the employee carries out research from the market environment. She also puts files together in a new folder to have all information in one digital place.
Discussing
Another task for the marketing employee is the creation of the newsletter. Here she sits down with her team, coordinates topics and schedules. A meeting room with a large table, whiteboard, beamer etc. is required. A video conferencing system helps to connect external service providers or home office staff.
Thinking
The employee now wants to work out a suitable concept. To do this, she needs premises that offer little distraction so that she can work with high concentration. She also needs enough storage and visualization space to sort the different topics.
Telephone/Video
The next step is to discuss the concept with the external agency. This requires a longer video call, during which she does not disturb others with her conversation. She goes to a "workbay" where she finds both the technical requirements and the necessary sound insulation.
Developing
To check the newsletter for "customer proximity", she conducts a small "Design Thinking" workshop with some colleagues (mainly sales and marketing) and an end customer. For this she needs an appropriate creative environment for the whole team. Writable walls and windows, digital whiteboards that allow access to files, flexible office furniture that allows small group work to be spontaneous and flexible, ideally support the "brainstorming".
Spontaneous exchange
In her well-deserved break, the employee happens to meet a colleague from the development department who proudly tells her that the newest product of the development team is ready for the market. The marketing employee spontaneously decides to include this ingenious story in the newsletter.
 Figure 1: Working modes and multispace rooms (Reflect)
Figure 1: Working modes and multispace rooms (Reflect)
Every person is different - personality types
Structures also have a considerable influence on the individual needs of employees. Some tend to be introverted and prefer to work in quiet surroundings, while others cannot be loud enough, only then do they feel enough energy and passion to work with motivation. Not everyone is a team player and therefore made for large areas without limits.

Figure 2: Personality Types (Insights MDI)
The "blue" personality types can rather be characterized as cautious, level-headed, questioning, formal and reserved in a rough grid. They therefore tend to prefer retreats to allow them to work and think in peace before making decisions. A noisy open-plan office is certainly an obstacle to the potential development of this personality type.
Quite the opposite of "red" personality types. These often act more extraverted. Classical characteristics are a rather demanding, determined, strong-willed and dominant appearance. Mostly they do not shy away from conflict in a team and being in the limelight is no problem for them. Therefore rather large office spaces with teamwork are recommended, as they need positive points of friction to develop.
The personality types marked with "yellow" are more sociable, open, enthusiastic and eloquent. They value close cooperation with their colleagues. Their creativity can be developed accordingly through close exchange. For this personality type, an individual office or too much "home office" would be more of a punishment and reduce their performance, as they enjoy working with people and also need the coffee corner and the hall radio as a feel-good factor.
"Green" personality types often act in a trusting, docile, patient and relaxed manner. For these personality types, self-organisation and self-responsibility in a team are not easy to implement, as they tend to prefer clear guidelines. As a place of work, the guided activity on the team area with enough places of retreat is certainly the most productive way to work.
Conclusion:
In order to create meaningful structures for an organisation and to enable the potential of both the individual and the team to develop, different work modes should be considered, coupled with the various personality types.
Hierarchical structures bring clear (team) boundaries. These boundaries also have an effect in space and thus the limitations of the working modes and personality types.
Network, circle or cell organisations are more adaptable to the environment due to their structure. However, they then also need spatial structures that allow the necessary flexibility.
A plus in diversity in space leads to a plus in diversity of personality types and working modes. A customer-centred organisation shows itself in its process and organisational structure and ultimately manifests itself in space.
How is your company structured? Hierarchical, network, matrix, project organized?
If you look at your current environment: to what extent does the space also reflect the corporate structures? What do you notice, what would you retain in the same way and what would you change directly?
If you have any questions, simply contact us without obligation using our contact form.
[1] Regardless of the form used, both genders are always meant.
Also read:
New working environments (part 5) - room and company culture
New working environments (part 4) - room and eye-level relationships
New working environments (part 3) - room and leadership 4.0

